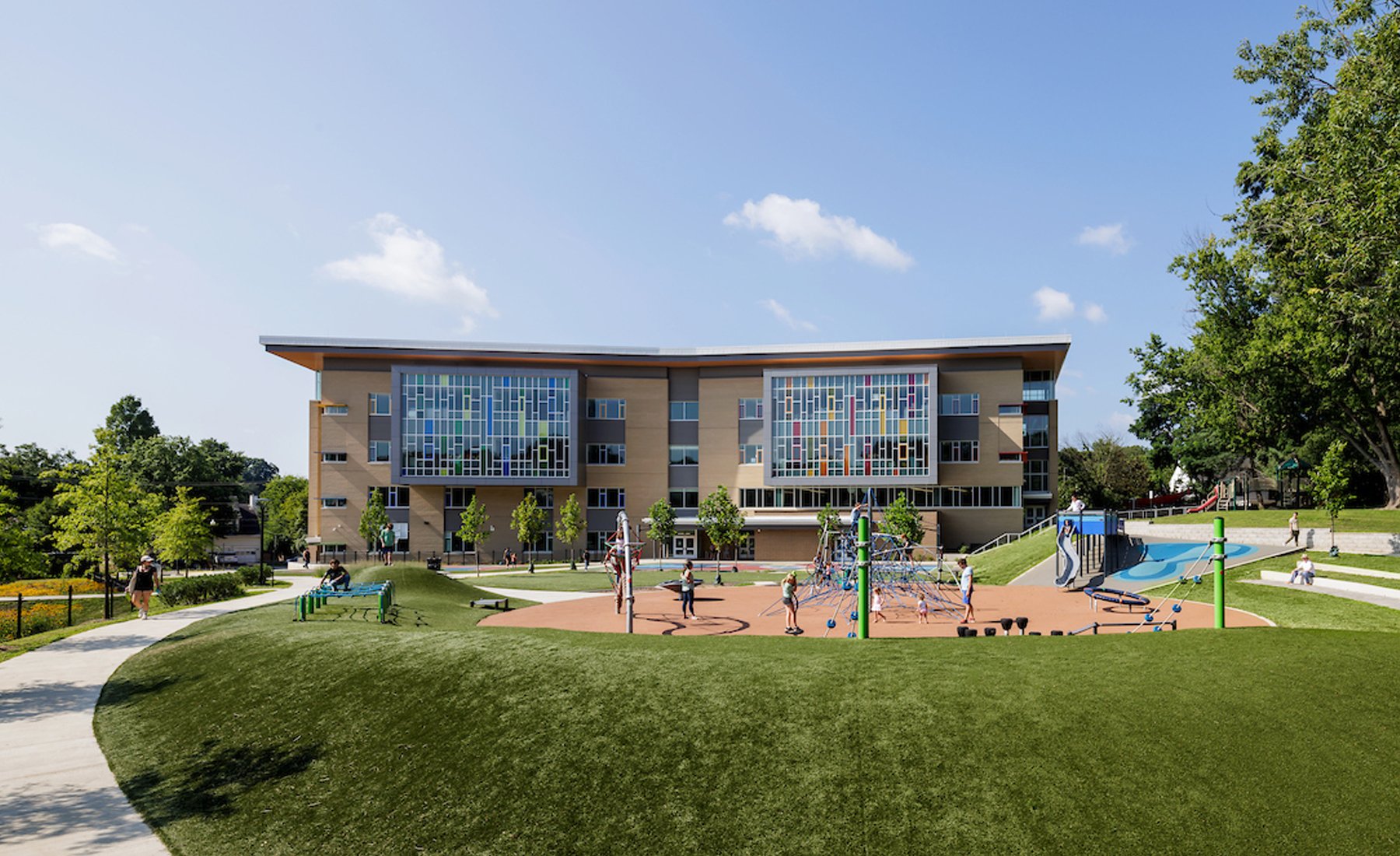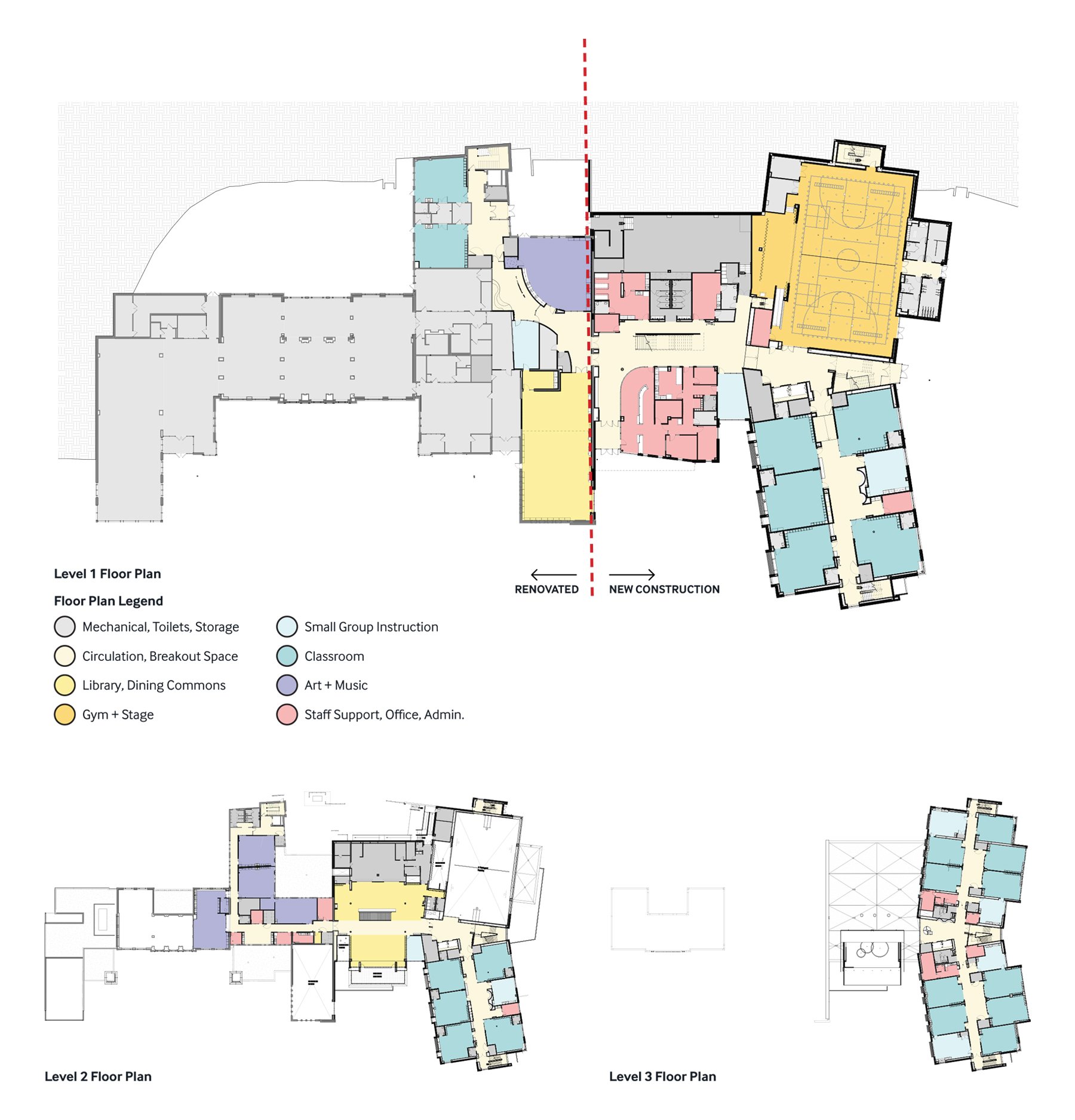Cardinal Elementary School
Opened in September 2021 as VMDO’s third net-zero energy school in Arlington, Cardinal Elementary School aims to set new standards for design excellence in sustainability, energy performance, and innovative learning environments for Arlington Public Schools.
Client: Arlington Public Schools
Location: Arlington, VA
Discipline: Primary + Elementary Schools
Completion: 2021
Size: 110,672 SF
Awards: AIA Education Facility Design Award

Opened in September 2021, Cardinal Elementary School sets new standards for design excellence in sustainability, energy performance, and learning environments for Arlington Public Schools. Despite its ambitious net-zero energy goals, the scope of the project provided significant challenges, including the renovation of an existing school and library along with its large-scale addition.
As a result, the design optimizes its existing building stock while seamlessly combining new construction to achieve a high-performing, flexible, and dynamic educational facility.
The school is located on an urban site directly abutting both residential plots and a commercial block. These factors gave the school a natural civic presence and central community role, necessitating combined resources for the school and surrounding neighborhood. Undergoing an intensive year-long community engagement process, Cardinal Elementary reflects the often-repeated desire among Arlington residents to “build up and not out,” which informed a vertical approach to the 4-story addition that also enhances its visual presence.
A fully accessible walkway stretching around the perimeter of the school includes space for outdoor classrooms alongside new fields and playgrounds that are open to community use outside of school hours.
The design includes a variety of learning spaces that articulate the positive relationships between pedagogy, community engagement, modern architecture, and educational landscape strategies that promote health, accessibility, and collaboration. The connection between spaces inside and outside the building occur in a variety of ways to activate sensory responses and provide views, daylighting, and access to the outdoors.
Specialized learning classrooms and extended learning areas are interwoven throughout the school to provide programmatic flexibility in supporting individual needs while fostering an enduring sense of learning as a community. The design of the school responds to the existing neighborhood context and will give back to the community in energy savings and improved, shared spaces.
Cardinal Elementary was always envisioned as a net-zero energy school, a goal that drove key design decisions for the 110,000 square foot addition, as well as the renovation of the existing building. A 475 kW photovoltaic array obtained through a solar power purchase agreement (PPA) is distributed across the roof of the existing building, as well as an extended roof canopy over the new addition to maximize total roof area.
Other strategies are incorporated at all scales of the building and the user experience to optimize energy-savings and the health of students and teachers, including Geothermal HVAC, demand-control ventilation, all LED lighting, and real-time power monitoring.
The layout accommodates the need for flexibility as educational methods and practices evolve to allow more opportunities for personalized learning experiences. A variety of space types – classrooms, hubs, team rooms, conference rooms, nooks and crannies, and outdoor classrooms – foster collaboration, interaction, innovation, and invention. Designed as a living lab for sustainable practices, Cardinal Elementary School encourages creativity, curiosity, and joy within an actively engaged community.
A cohesive environmental graphics system developed with collaborator Iconograph establishes an immersive approach to wayfinding throughout the school. The vision takes a geographic approach, with each grade wing associated with a color-coded continent, and every room designated with a city name on that continent. This system is supported by various facts, statistics, and informative graphics that introduce students to places and cultures around the globe, all from the their own classroom environment. Environmental graphics blend seamlessly with spatial elements to create an accessible - and fun - sense of placemaking, and reinforces the identity of the school’s educational communities.
“The new design provides world-class learning environments for future students, including bringing natural lights into spaces whenever possible. The committee especially appreciates VMDO’s flexible and versatile designs which allow reconfiguration of the classroom and shared spaces, ensuring the new building can serve future, unplanned demands and uses. VMDO’s experience with educational spaces and attention to detail is obvious throughout the design.”
Mr. Hans Bauman
Chair of Building Level Planning Committee (BLPC) for Cardinal Elementary





















