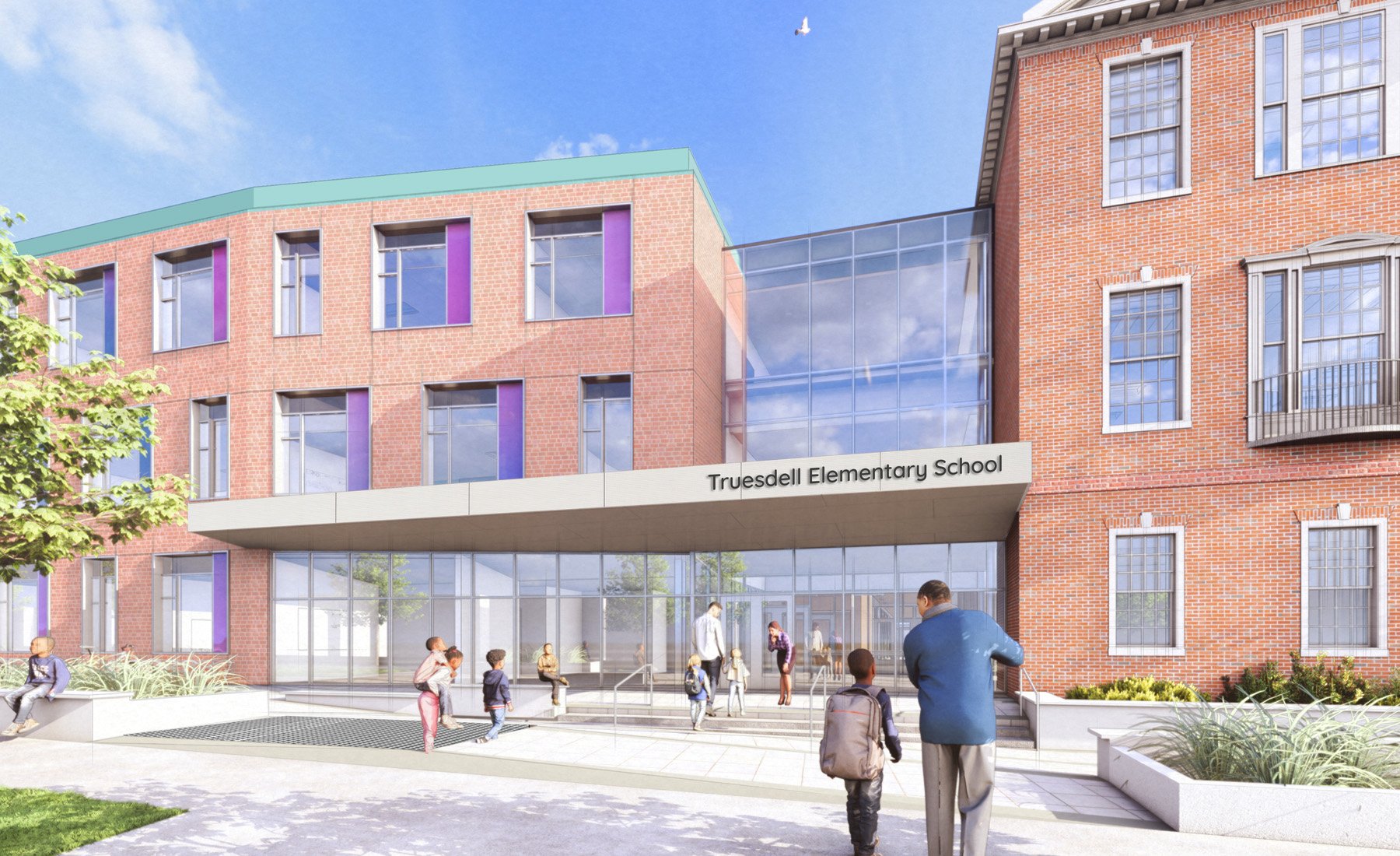DCPS Truesdell Elementary School Modernization
Located in Ward 4 in the heart of DC’s Brightwood Park neighborhood, the Truesdell Elementary School modernization includes the renovation of an existing historic building and modern additions that create a cohesive educational campus.
Client: Department of General Services / DC Public Schools
Location: Washington, DC
Discipline: K-12 Schools
Completion: July 2025
Size: 109,000 SF

Located in Ward 4 in the heart of DC’s Brightwood Park neighborhood, the existing Truesdell Elementary School consists of two historic buildings on a naturally sloping, urban site. The school also serves a diverse population of students, with over 300 emerging bi-lingual speakers. Core to the modernization of the school campus is the provision for community spaces, both indoor and outdoor, in order to unify the components of the campus, and create a sense of placemaking for students, teachers, and the surrounding neighborhood.
The Design-Build modernization will renovate the existing 1920s-era building, replace the 1960s-era addition, and construct a second addition to provide an abundance of spatial opportunities for community curation.
The design approach situates the three building components around a central outdoor courtyard space, maximizing internal connections while preserving a plethora of site area for learning and play. The renovated historic building (Building A) includes classroom spaces for Grades 2-5, while upgrading existing layouts and MEP systems. The replacement of the 1960s addition (Building B) includes new classroom spaces for Grades PK-1, in addition to a dedicated Child Development Center at the ground level with direct access to the central outdoor courtyard space. The new addition to the South (Building C) consists of specials programming, including space for a new gym and dining.
The new additions harmonize with the original historic building in massing and materiality, with light connections in the form of glassy corridors to tie the design components together and provide a clear path for circulation. On the exterior, the central courtyard establishes a safe and secure environment while contributing an additional space for community use outside of school hours. The massing approach also takes advantage of the site’s optimal solar orientation, sloping the new addition’s roof for photovoltaic exposure and to allow maximum daylight into the courtyard and its surrounding interior spaces.
Once complete, Truesdell Elementary School will reflect the District’s ambitious clean energy goals, achvieing Net-Zero energy, as well as a LEED Gold status. In addition, the building is pursuing a WELL Gold Building Certification that will focus the project’s design on supporting the well-being of its occupants in addition to learning outcomes.
The Truesdell Elementary School modernization will form a vibrant new educational campus through the delicate combination of historic and new components. A focus on community building for a diverse student population will ultimately create a unified and connected whole even greater than the sum of its parts.





