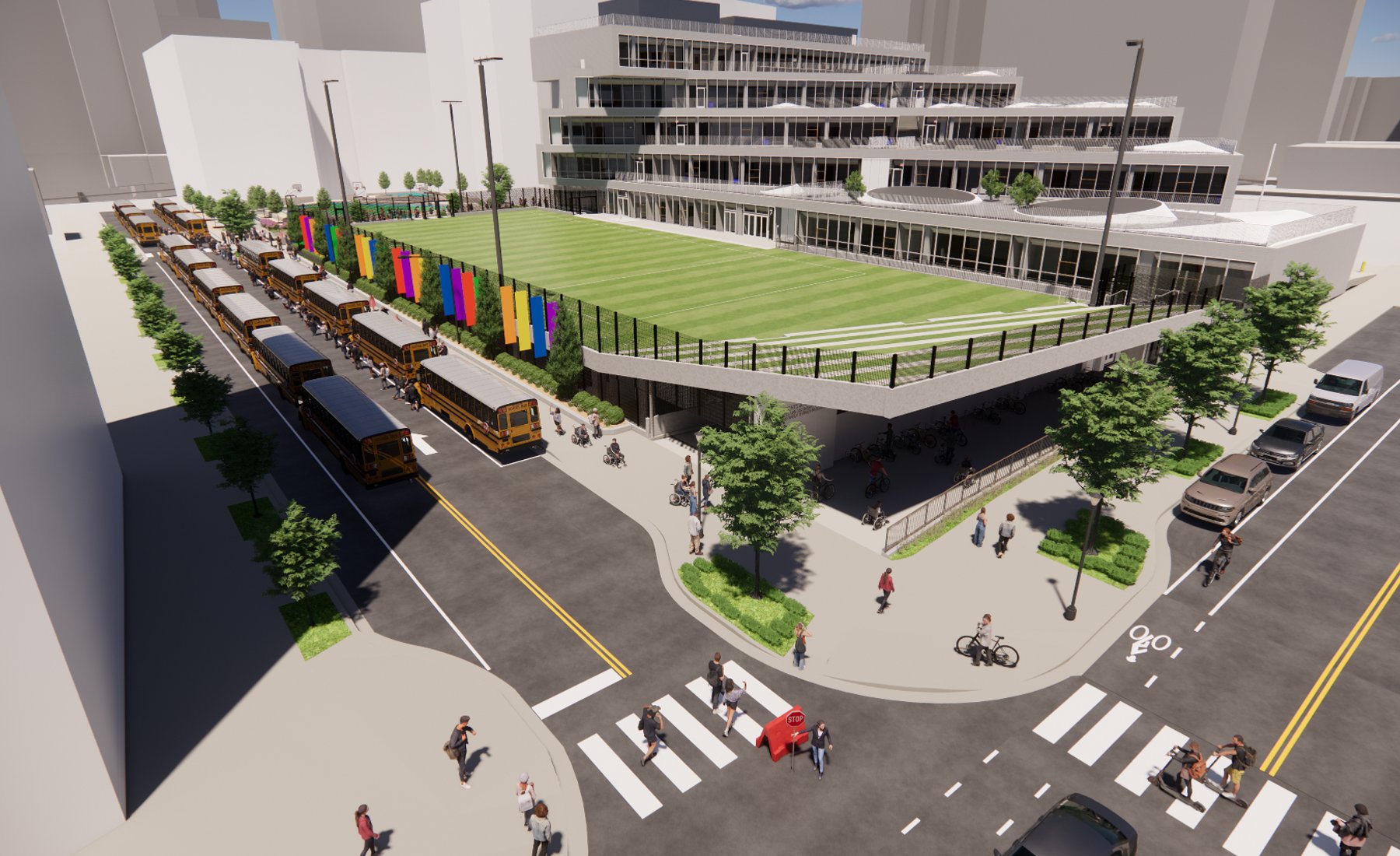The Heights High School Parking Garage
Built to address the dual need for both extended parking and open athletic fields, the Heights Parking Garage implements a responsive approach to a dense, urban site in Arlington.
Client: Arlington Public Schools
Location: Arlington, VA
Discipline: Middle + High Schools, Urban Planning
Completion: 2024
Size: 33,118 SF

The Heights Building is a new and innovative approach to dense, urban parking. An addition to the Heights Building completed by BIG, it addresses the need for playing fields and extended parking, including the largest possible, lit, synthetic turf field for Arlington Public Schools and the community.
With an inviting and universally accessible path to the main entrance, adjacent to the Shriver Program administrative area, The Heights opens itself up to be a true community resource. The covered, off-street area for student pick-up and drop-off for those with differing abilities allows for all students and members of the community an equitable experience. Convenient handicap parking for staff and visitors is immediately adjacent to a main building entrance.
The Heights project is the only on-site parking within the exclusive control and operation of Arlington Public Schools. Other exciting project features include: stormwater management infrastructure, enhanced covered bicycle facilities for students and visitors that exceed the required standards, secure bicycle facilities specifically for staff, and outdoor equipment storage.



